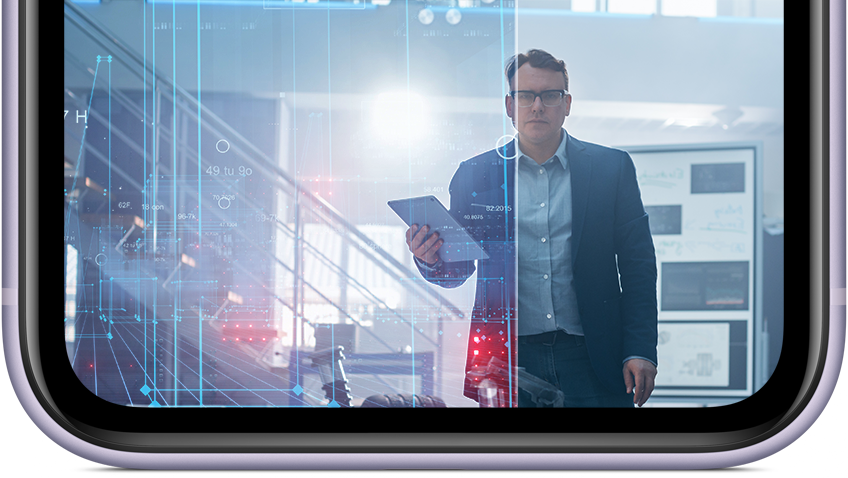Even before the start of the construction phase
Find out how
We laser scan any building, plant, equipment, objects or structures.
To offer you the possibility to visualize where there are interferences between buildings, electrical wiring trays, pipes, ducts, equipment, etc. Save time and money by making the right decisions before the execution of your project.
3D laser scanner with sub-millimeter accuracy to ensure that every detail is captured.
Scans large objects both indoors and outdoors.
Cleaner 3D data capture for minimal post-processing time.
Capture complex constructions such as warehouses, factories, airports or buildings.
Ideal for reverse engineering, inspection and construction.
Of your project generated in AutoCAD to obtain floor plans or layout, as well as cuts and elevations where required.
